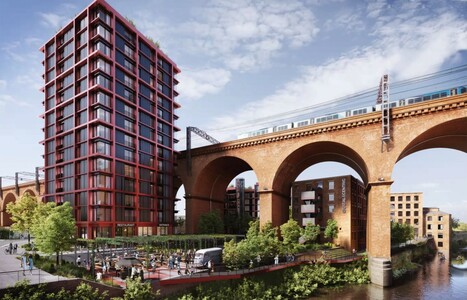2021-04-13 21:34:52 +0100
On Thursday 15 April 2021, Stockport Council's Economy & Regeneration Scrutiny Committee will endorse continuing plans and resources to support the Stockport Mayoral Development Corporation - to the tune of £500,000 pa and use of a £100 million investment fund - to regenerate Town Centre West. Additionally, Greater Manchester Combined Authority brownfield housing funds seem also to be available - £6 million of which has gone to supporting the new residential developments planned at the Royal George, St Thomas's and Interchange sites. So why can't some of this money go towards land swaps and development subsidies to remove Capital & Centric's 14-storey tower from obstructing the iconic views of Stockport's grade II* viaduct?


